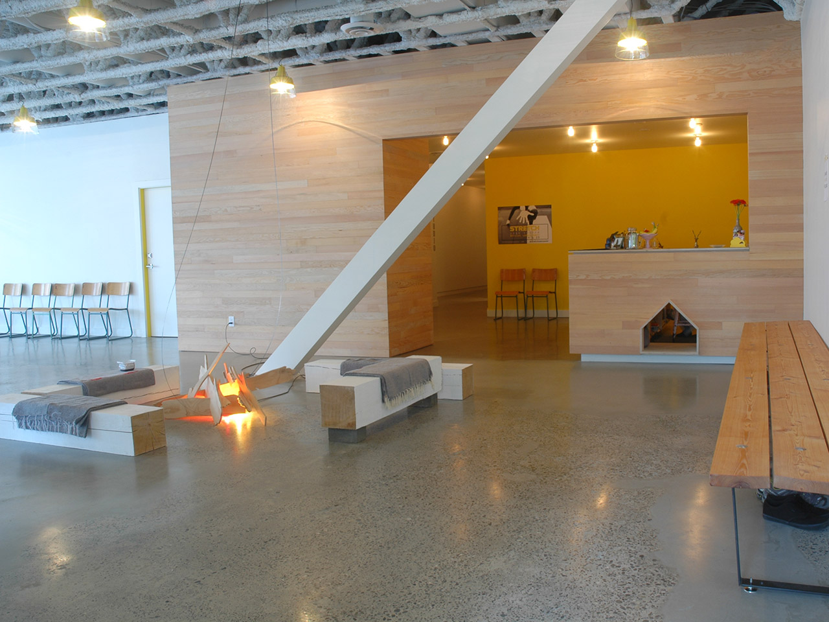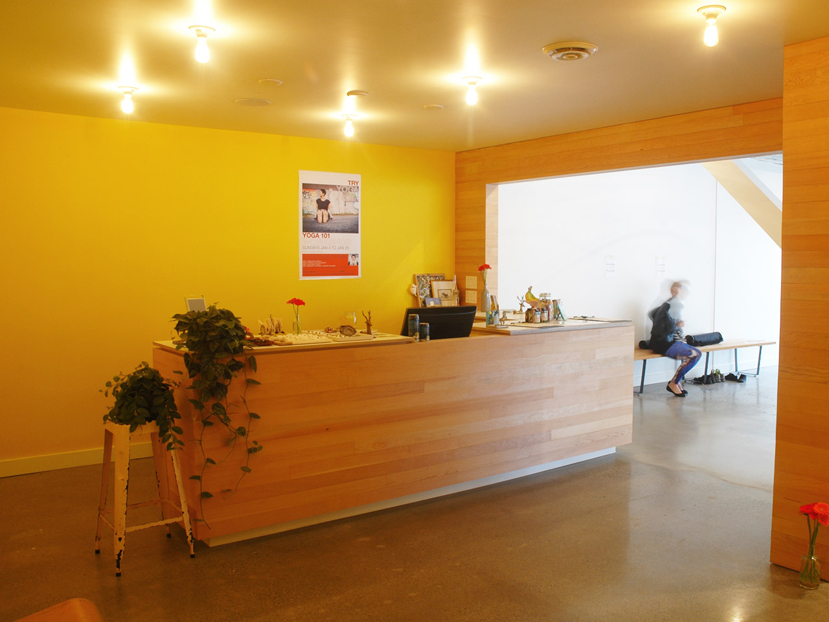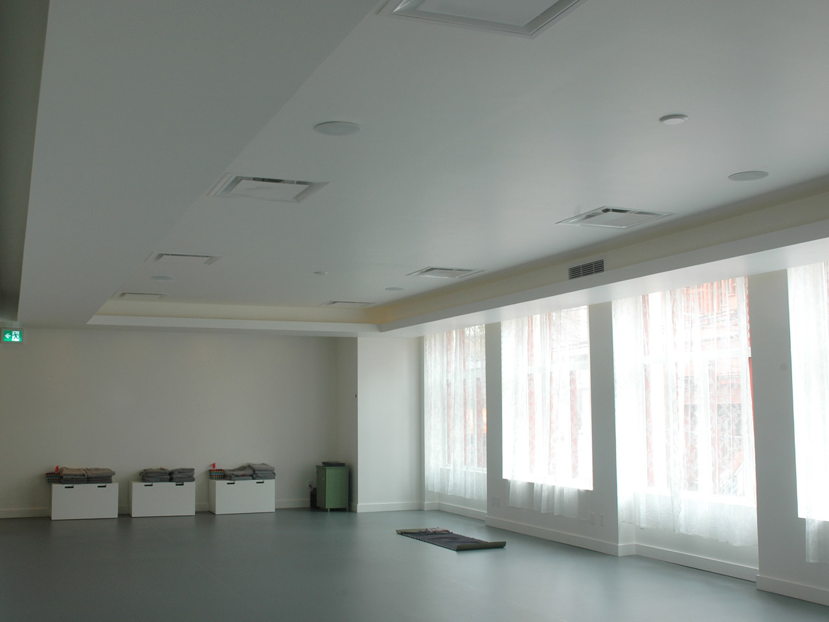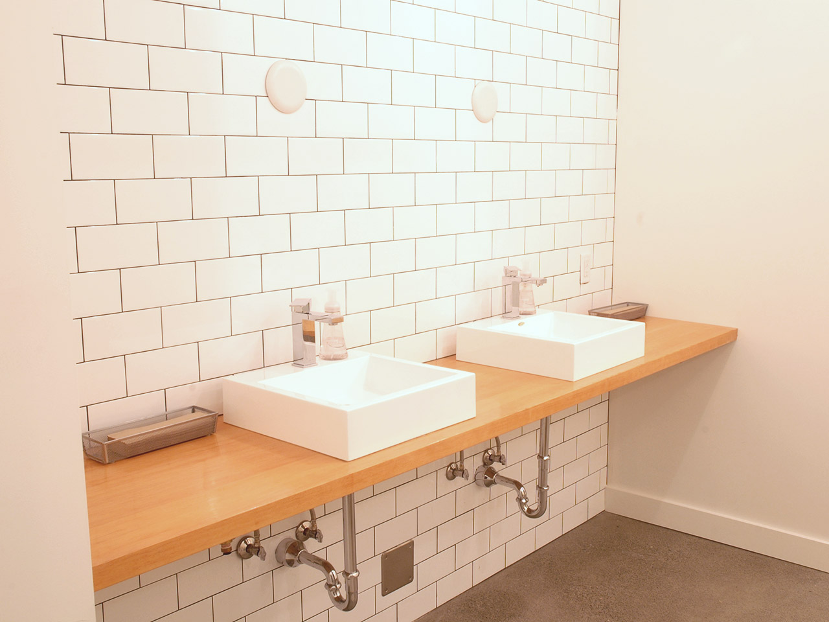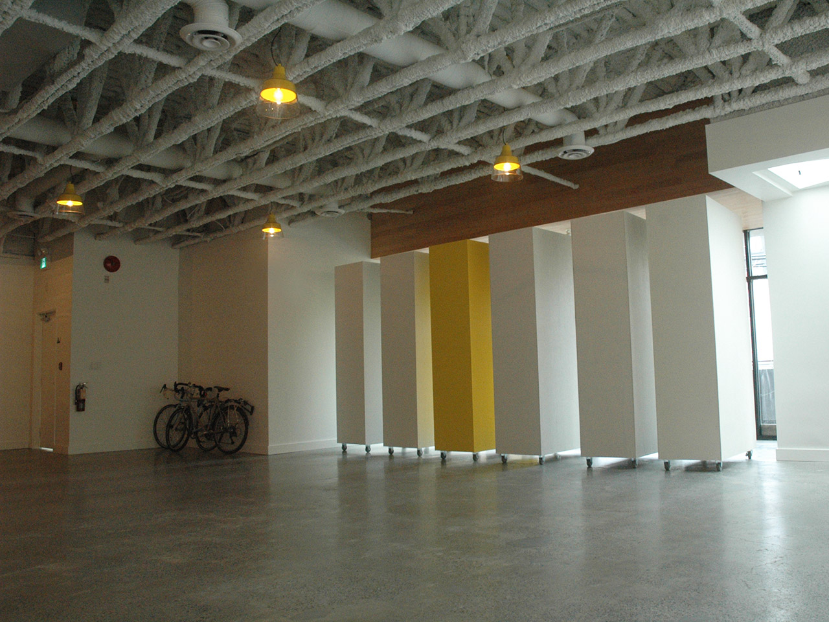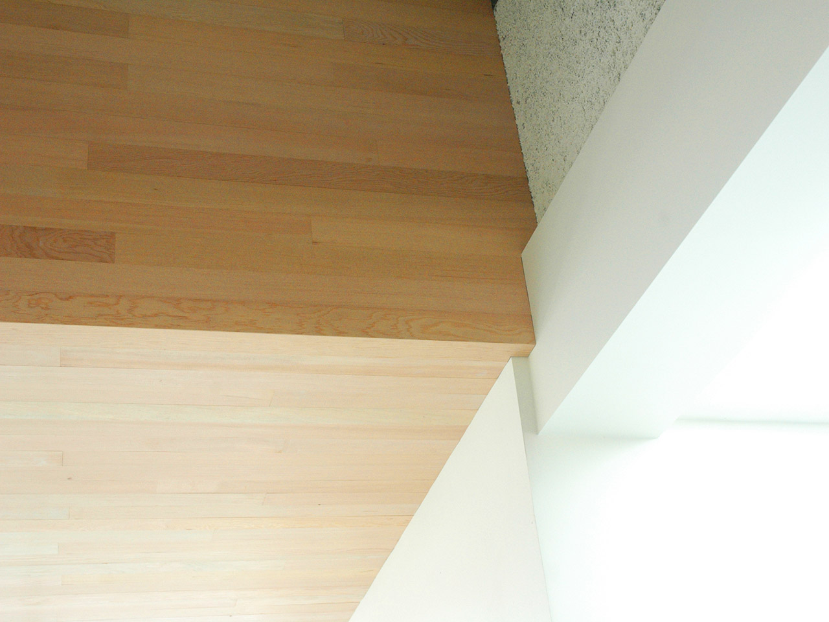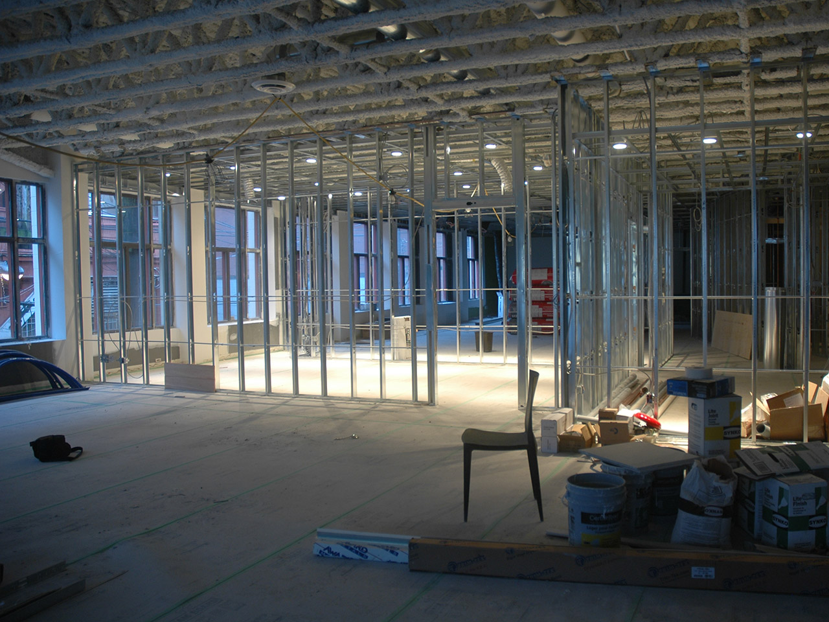Stretch Yoga
2015
5000 sq. ft commercial remodel. Fir clad entrance way and reception desk. Yoga studio with Marmoleum floor, heat recovery HVAC system, recessed LED ambient lighting and bluetooth speaker control. Men's and Women's change rooms with custom built benches and showers. Flex space with rolling divider walls and sculptural fire pit lounge by Chris Donnely. Architect of record: Mark Ashby. Architectural design by Magali Bailey. Planning and execution by Jonas Dodd, Stuart and Patrick Sproule.
