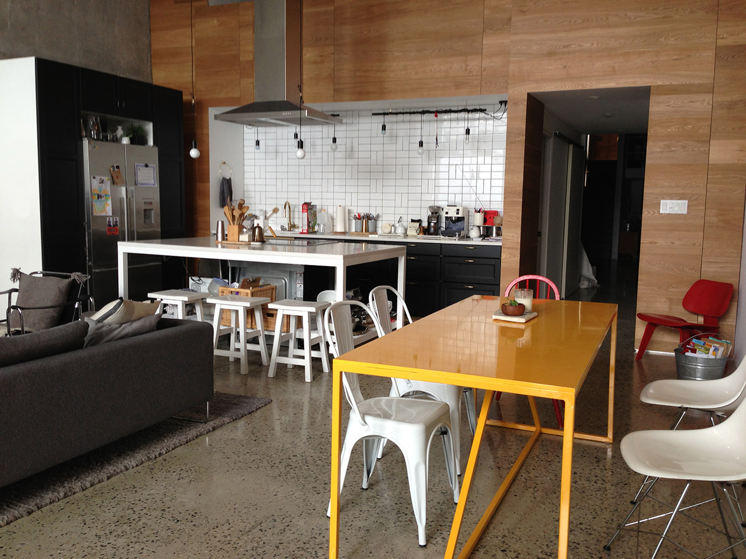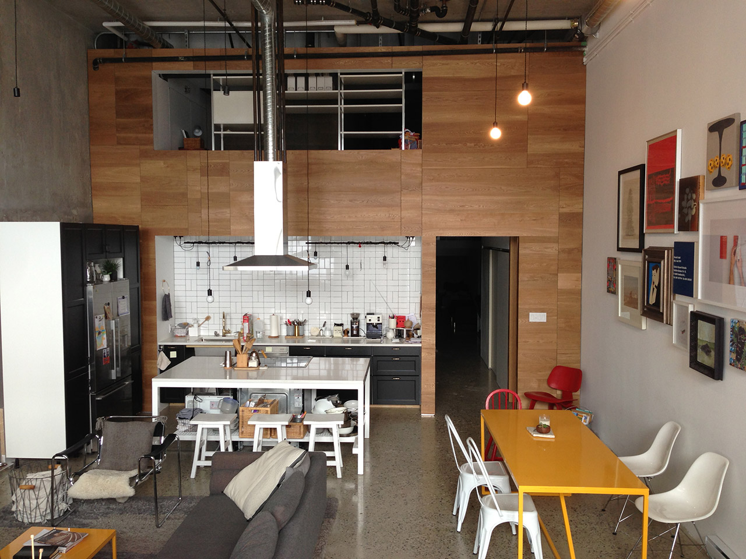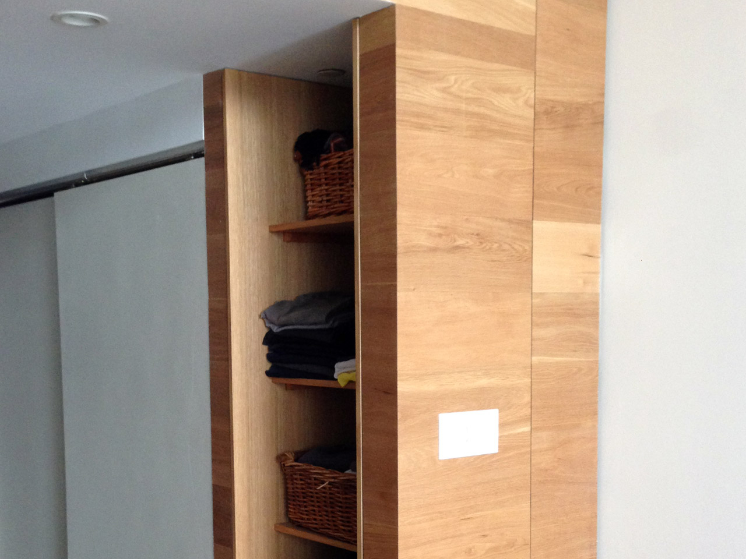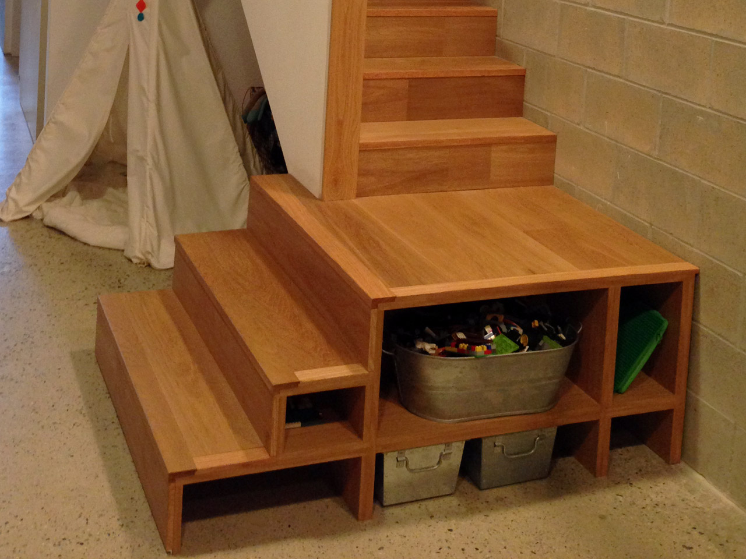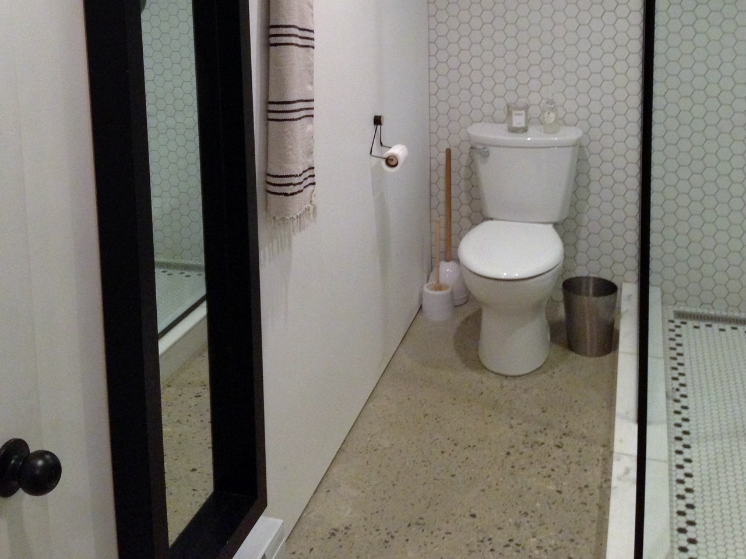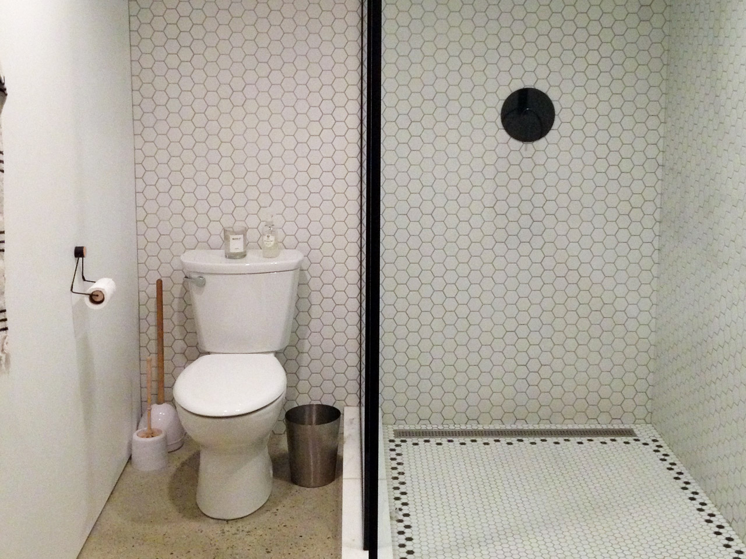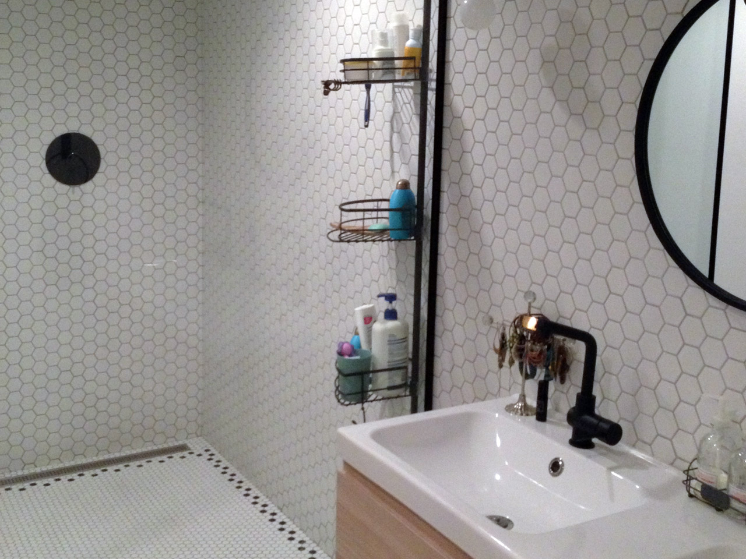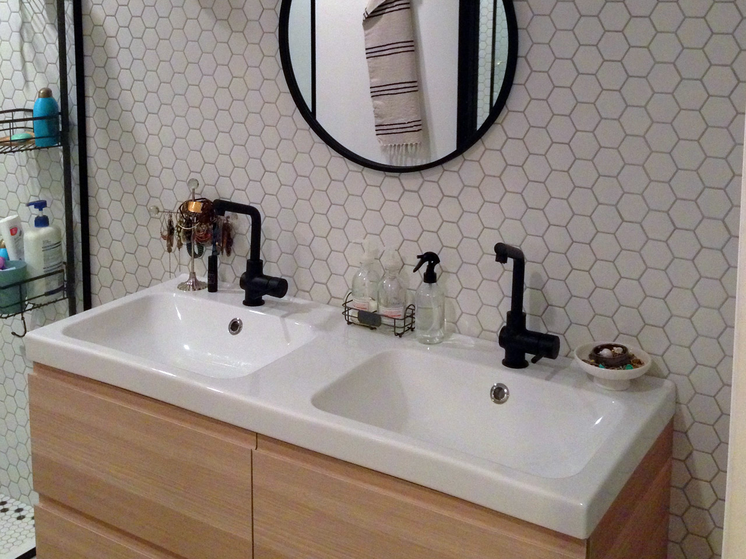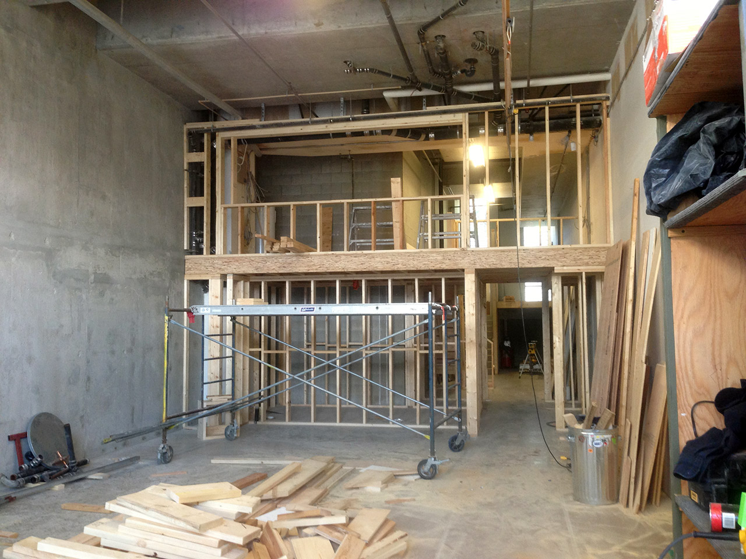Thiessen Loft
2015
2500 sq ft conversion of a warehouse space into a living space. Polished concrete floors. Kitchen, bathroom and loft module provide living space in the front and bedrooms above and behind. Oak clad walls with inset kitchen and built-in storage. Powder coated steel kitchen island with suspended stainless hood fan. Shadow revealed trim at floor and door jambs. Space efficient stairway with rift white oak shelving unit. Architectural design by Shiloh Sukkau. Design consulting and project build-out Stuart and Patrick Sproule.
